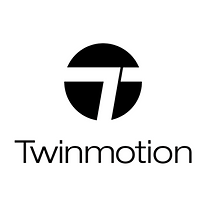_edited_edited.jpg)
GET Program
HOCON GET Program
Become a Certified BIM Professional with International Project Work Experience
Program Duration: 12 months
Program Fee: INR 2,50,000/- (GST included)
Program Mode: Hybrid (WFO & WFH)
Salary: INR 20,000/- per month
No. of Positions Available: 40 seats only
Eligibility: B.E / B. Tech / Diploma (Architecture / Civil / Mechanical / Electrical / Environmental)
Selection Criteria: Pass out or final year students. First come first serve basis.
Student can book their seat by paying INR 10,000.
Program Key Features:
-
From the day one, you will get exposer on International projects.
-
Learn with real time BIM Professionals, who are working in lie projects, not from just BIM Trainers.
-
Learning path aligned with Autodesk Certified Professional (ACP) exam.
-
Our BIM Professionals will train you and guide you to pass your ACP exam.
-
4th month onwards you will get a chance to work on International Live Projects under the guidance of our BIM professionals.
-
As ACP is Global Certification, your BIM skills and you will be accepted globally for any International Projects.
-
After completion of your GET Program, you can choose to work with us, or join some other companies, be a freelancer, start your own studio or moved abroad.
-
Our GET Program will make you eligible for 64 various types of BIM Professional’s roles.
-
Your International work experience along with ACP Certification will enable you to stand apart from other BIM professionals and Engineering Graduates.
HOCON Technologies GET Program Learning Path
Module 1: Introduction to BIM
-
Overview of BIM concepts and processes
-
Differences between traditional CAD and BIM
-
Importance of BIM in civil and mechanical engineering
Module 2: BIM Software Overview
-
Introduction to Autodesk software (e.g., Revit, AutoCAD, Navisworks)
-
Basic navigation and interface of Autodesk tools
-
Key features of BIM software
Module 3: BIM Workflows
-
Understanding BIM workflows across disciplines
-
Collaboration among civil and mechanical engineers
-
Case studies of integrated BIM workflows
Module 4: Modeling Fundamentals
-
Basic modeling techniques in Revit
-
Creating and managing 3D models
-
Understanding families and components
Module 5: Site and Infrastructure Modeling
-
Techniques for civil engineering projects
-
Importing and exporting survey data
-
Creating topographical surfaces and site plans
Module 6: Mechanical Systems Design
-
Modeling HVAC, plumbing, and electrical systems
-
Coordination of mechanical systems within BIM
-
Using Revit for MEP design
Module 7: Analysis and Simulation
-
Structural analysis using BIM models
-
Energy analysis and performance simulation
-
Using Autodesk tools for simulation (e.g., Navisworks for clash detection)
Module 8: Documentation and Annotation
-
Creating construction documentation from BIM models
-
Techniques for effective annotation and detailing
-
Standards and best practices for documentation
Module 9: BIM Standards and Protocols
-
Overview of BIM standards (e.g., ISO 19650)
-
Understanding BIM execution plans
-
Data management and file formats
Module 10: Collaboration and Coordination
-
Working in a multi-discipline environment
-
Using cloud-based collaboration tools (e.g., Autodesk BIM 360)
-
Managing project communication and updates
Module 11: Project Management in BIM
-
Scheduling and project lifecycle management
-
Cost estimation and quantity takeoff
-
Using BIM for project planning and monitoring
Module 12: Preparing for the Autodesk Certified Professional Exam
-
Review of exam structure and requirements
-
Practice exams and mock tests
-
Tips and strategies for exam preparation
Additional Resources
-
Hands-on projects and assignments for practical experience
-
Access to online tutorials and Autodesk resources
Why to join our GET Program:
-
Autodesk Certified Professional Certification
-
Consistent approach to Project Management
-
Mentorship from “15+ Years of Professional Expertise”
-
Access to Provincial and Transnational Project Resources
-
Master Project Dynamics and Implications
-
Learn Budgeting and Cost Management
-
Upscale your 3D Modelling Skills with Us
We are proud to say that we have successfully certified ourselves from:
-
AutoDesk Authorized Training Center
-
Certiport Authorized Testing Center
-
Federation of Indian Export Organization






Let’s Book Your Seat
Get in touch so we can start working together. Seat will be allocated on first come first serve basis
